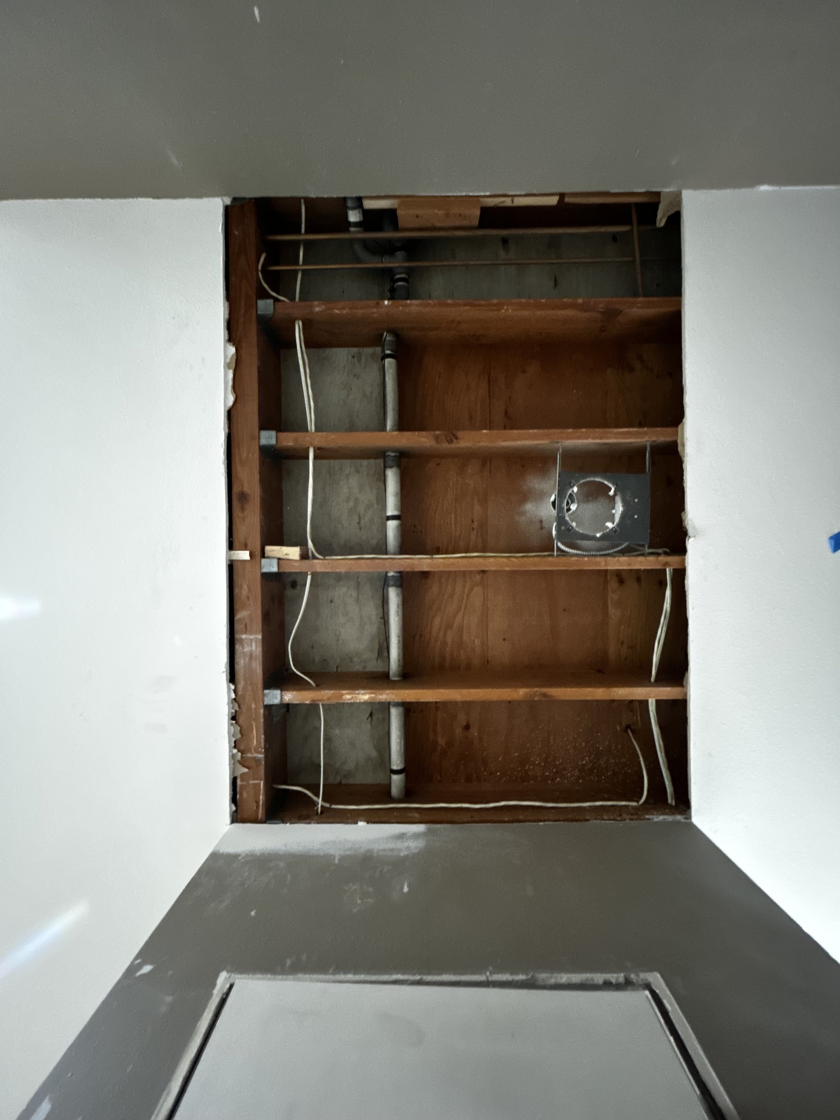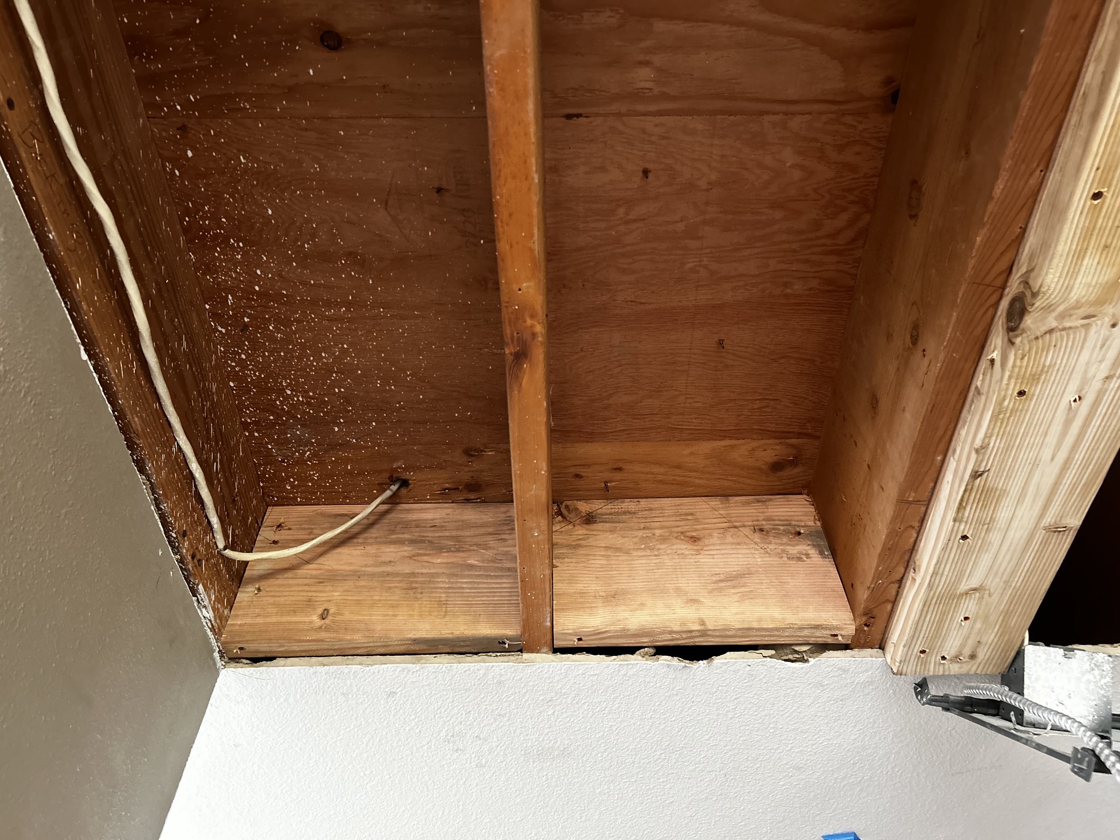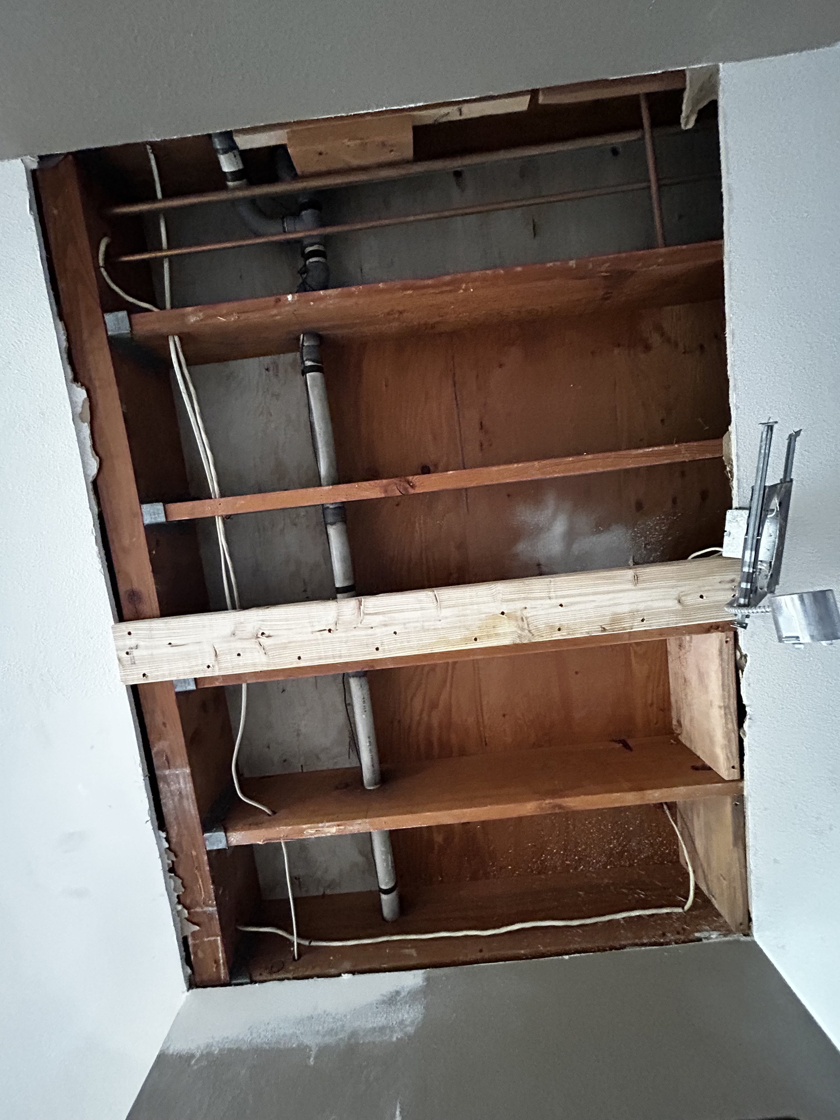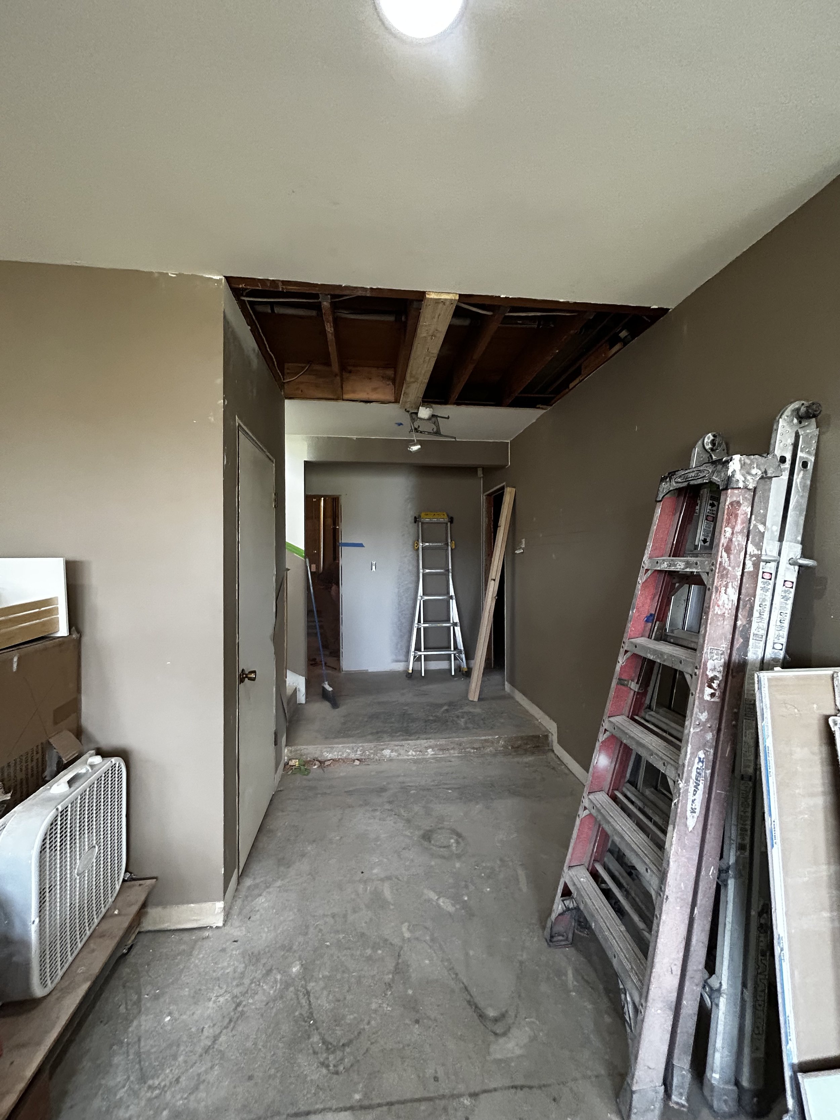Creating Space and Privacy: Framing Out a Wall for a Home Renovation in Seattle, WA
Welcome to our latest home renovation project in beautiful Seattle, WA! This week, we're tackling a crucial task: framing out a wall to create a clear separation between the upstairs space and a planned ADU (Accessory Dwelling Unit) downstairs.
The homeowners have big plans to renovate the downstairs space, which includes a bedroom, bathroom, full kitchen, and laundry facilities. To ensure privacy and functionality, a division must be made between the two spaces, and that's where our framing expertise comes in.
The first step was to remove a large section of the ceiling drywall to expose the joists that the new wall would be framed along. This required careful planning to ensure the structural integrity of the home remained intact. We also had to relocate a can light to the new space, making sure the lighting was just right for both areas.
Next, we installed the top plate framing, which serves as the anchor for the wall. This step is crucial to ensure stability and durability. We also added fire blocking between the owner's dwelling and the ADU, ensuring safety and compliance with building codes.
As you can see from the progress photos attached, we're making steady headway in creating a clear separation between the two spaces. The homeowners are thrilled with the transformation, and we can't wait to see the final result.
Stay tuned for more updates on our home renovation project in Seattle, WA, as we continue to work on creating a functional and stylish living space for homeowners and their future tenants.





